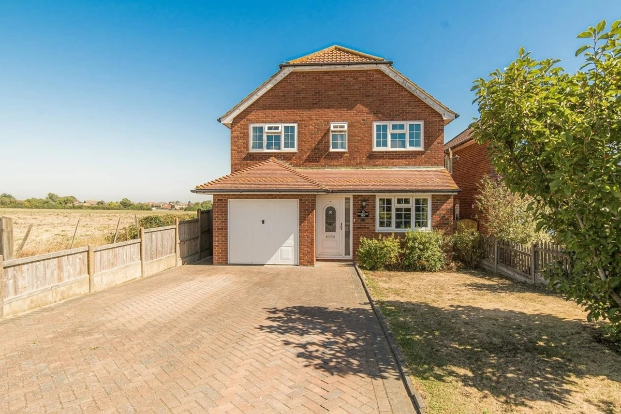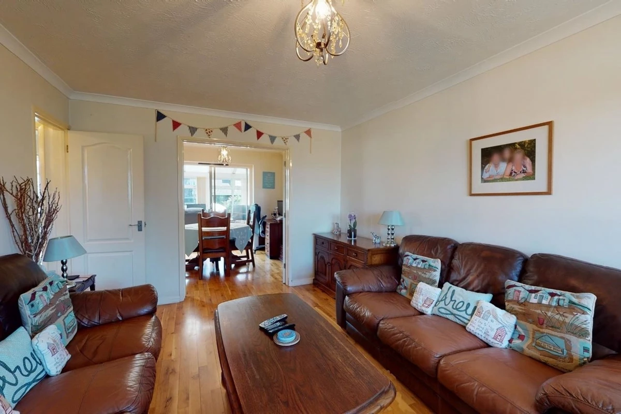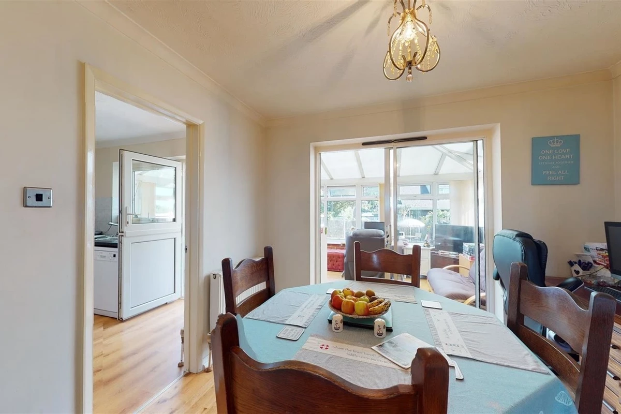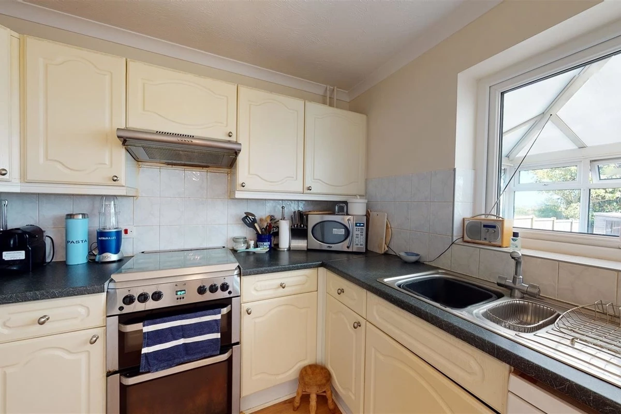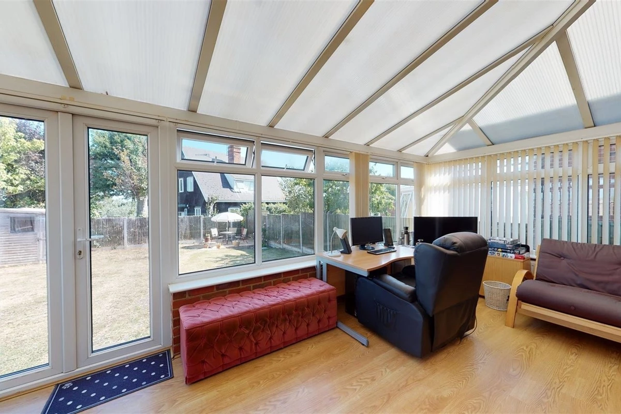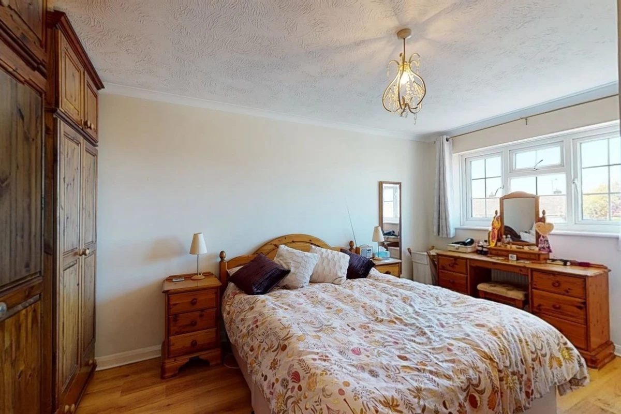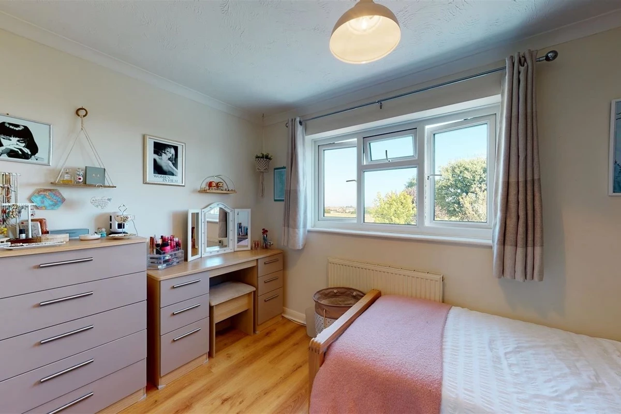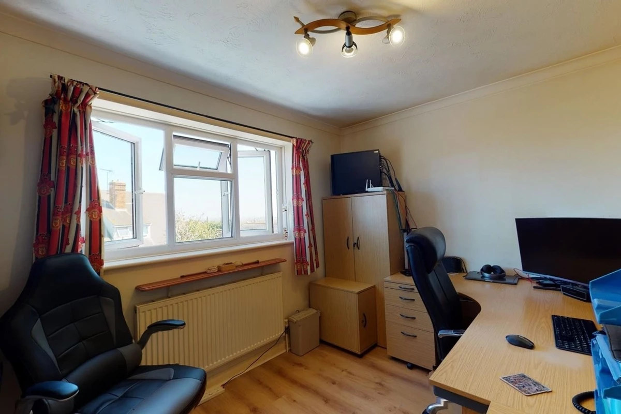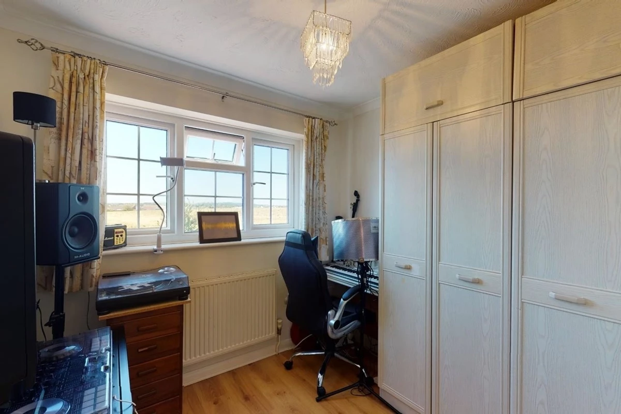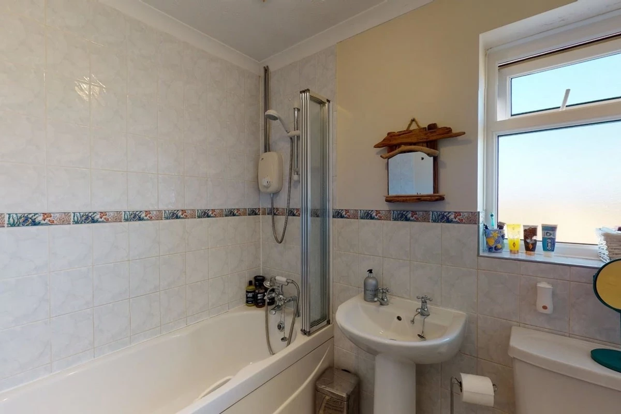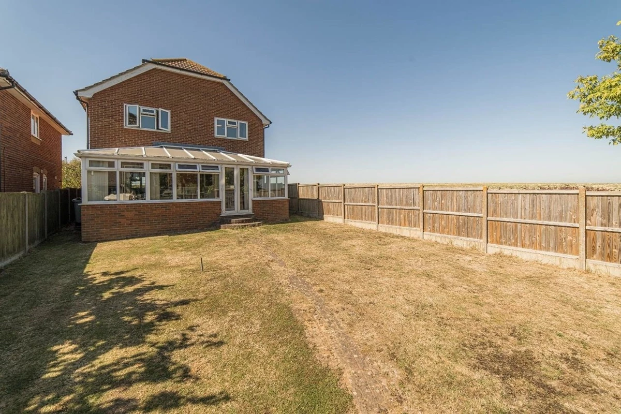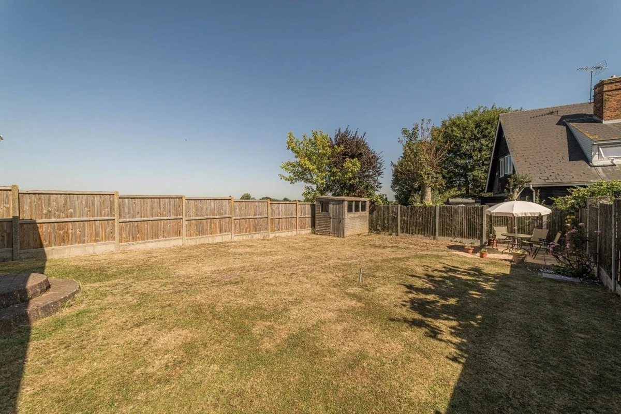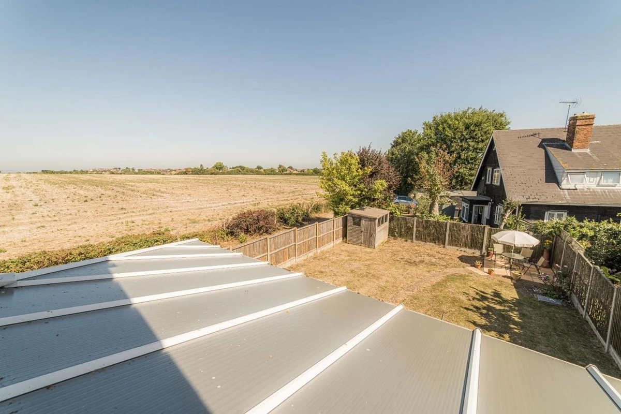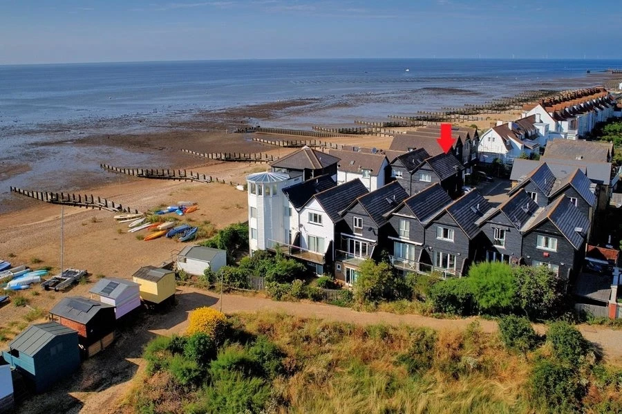![EIT Development [1] EIT Development [1]](/content/images/logo.png)
Stunning farmland views
No through road, quiet location
Off street parking x4 cars
Master bedroom with en suite
Detached family home
Two reception rooms
Garage
Double glazing and central heating
EV Charging
Beautiful views over farmland
STUNNING FARMLAND VIEWS, IDEAL FAMILY 4 BEDROOM DETACHED HOME
This 4 bedroom well presented family home is a great example of family living.
The living accommodation comprises of a double glazed conservatory, lounge, and dining room offering lots of space for the family. There is also a modern fitted kitchen and cloakroom on the ground floor. Then on the first floor there is a master bedroom with an en suite, three further bedrooms and a family bathroom.
The property also has the added benefit of off street parking for four cars, garage and stunning views across the farmland.
The location is so uncompromised with farmland views to one end of the road where the walks into Whitstable will be enjoyed by all the family. Or at the other end you have the popular Chestfield Golf Club and Chestfield Barn where you can enjoy a nice glass of wine or a pint of beer without having to worry about driving home.
|
Entrance |
||||
|
Entrance Porch |
||||
|
Lounge |
5.23m x 3.30m (17'2" x 10'10") |
|||
|
Dining Room |
3.10m x 2.77m (10'2 x 9'1) |
|||
|
Conservatory |
7.09m x 3.00m (23'3 x 9'10) |
|||
|
Kitchen |
3.81m x 3.15m (12'6 x 10'4) |
|||
|
WC |
||||
|
First Floor |
|
|||
|
Bedroom One |
4.62m x 3.30m (15'2 x 10'10) |
|||
|
En Suite |
1.75m x 1.78m (5'9 x 5'10) |
|||
|
Bedroom Two |
3.25m x 2.46m (10'8 x 8'1) |
|||
|
Bedroom Three |
3.58m x 2.24m (11'9 x 7'4) |
|||
|
Bathroom |
2.13m x 1.65m (7'0 x 5'5) |
|||
|
Bedroom Four |
2.54m x 2.51m (8'4 x 8'3) |
|||
|
External |
||||
|
Rear Garden |
||||
|
Shared Ownership |
Shared Ownership: 50% Rent: £200 per month Reviewed Annually |
|||
|
Construction Type |
Brick |
|||
|
Agents Notes |
i Viewings by appointment only through Estates IT Ltd ii These particulars do not form part of any offer or contract and should not be relied upon as statements or representation of fact. They are not intended to make or give representation or warranty whatsoever in relation to the property and any intending purchaser or lessee should satisfy themselves by inspection or otherwise as to the correctness of the same iii Photographs illustrate parts of the property as were apparent at the time they were taken iv Any areas, measurements, distances or illustrations are approximate for reference only v We have not tested the appliances, services and specific fittings, an intending purchaser must satisfy himself by inspection by independent advice and/or otherwise to this property. |
Material Information

IMPORTANT NOTICE FROM ESTATES IT LTD
THIS PROPERTY IS NOT FOR RENT OR FOR SALE. The property detailed on this page if for demonstration purposes only. Please do not call or email about this property.
You can click the link view more information about Estate Agent Web Site Design from Estates IT Ltd.
