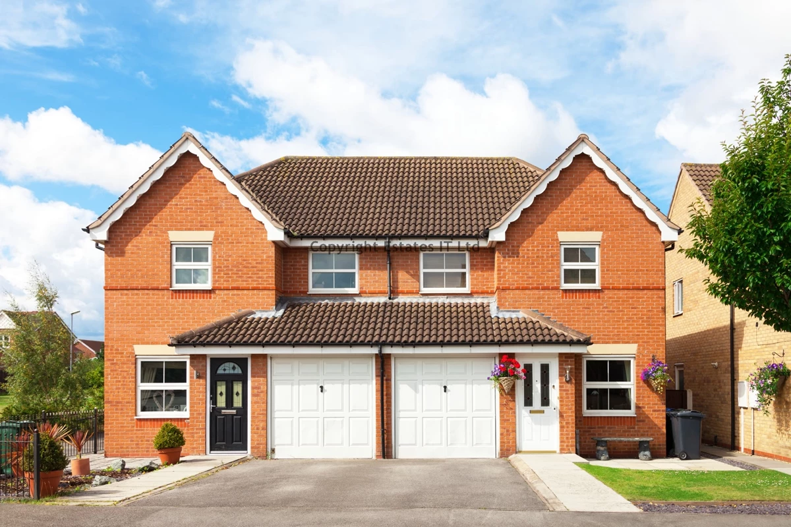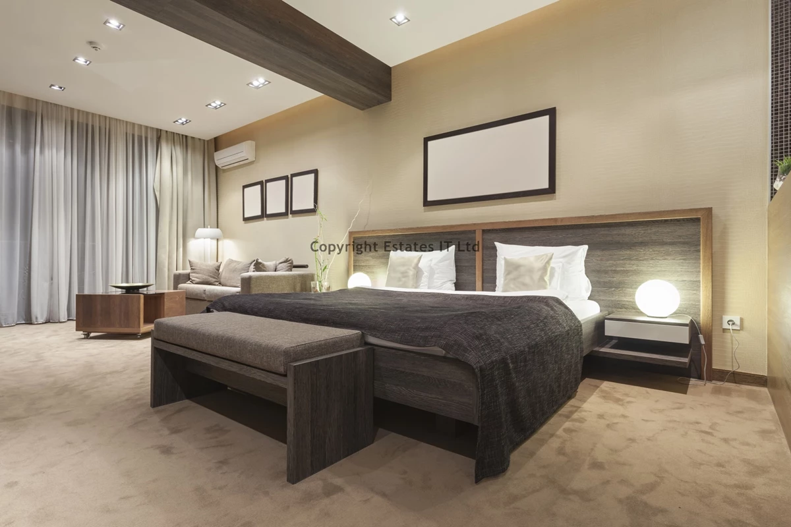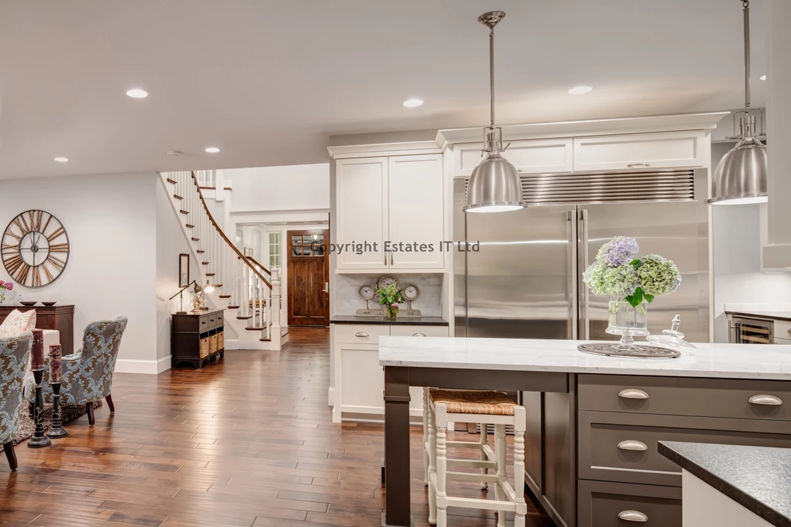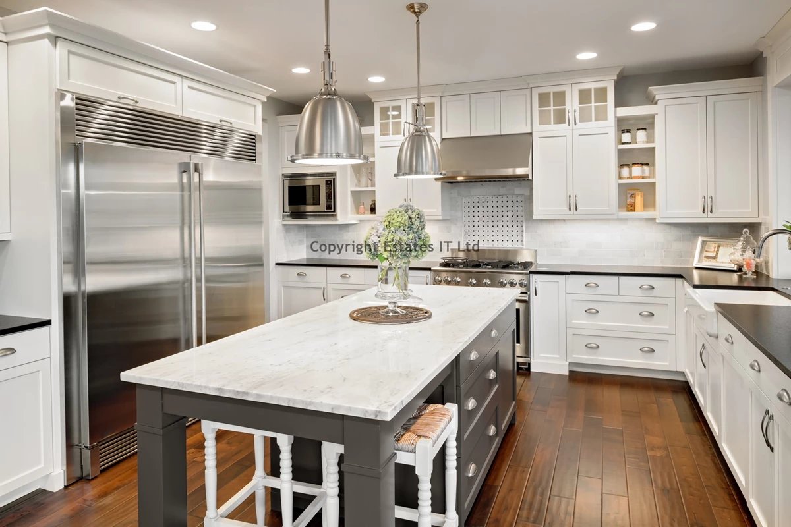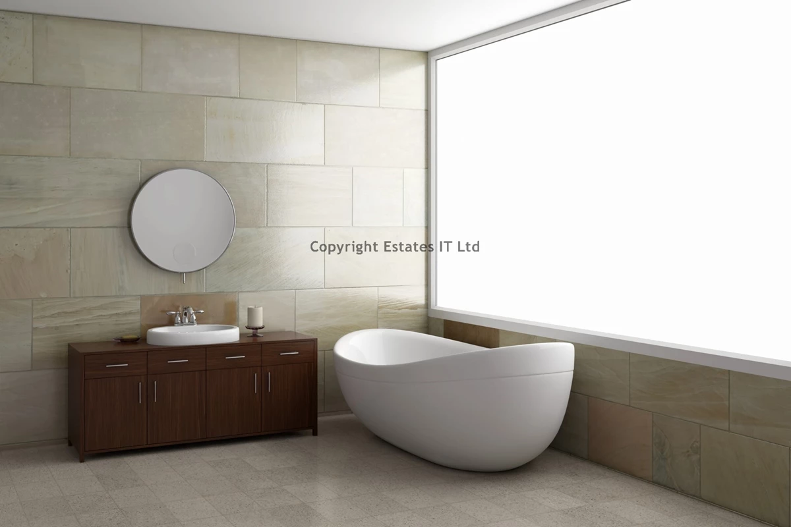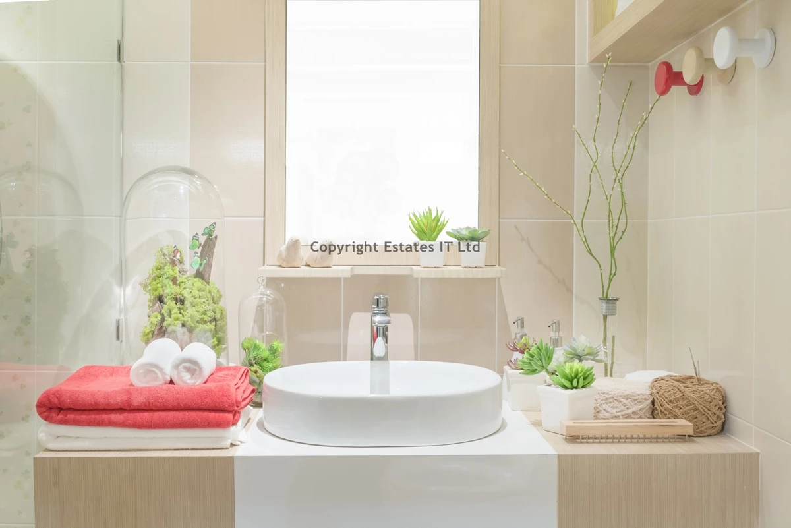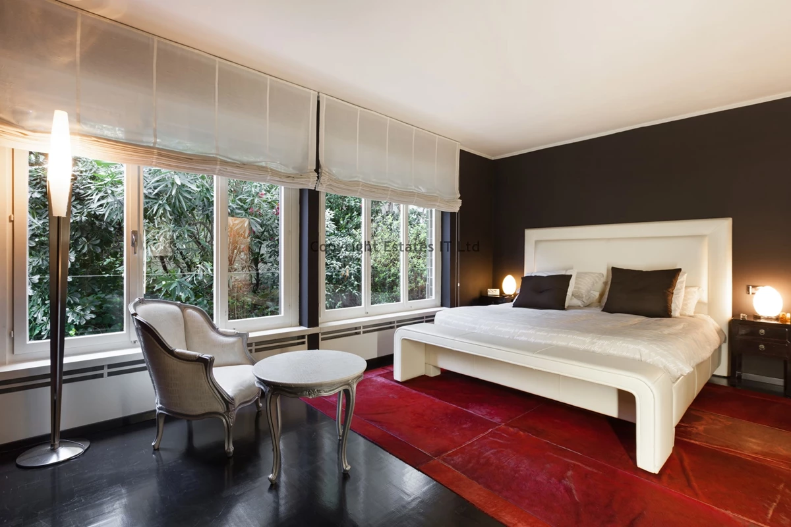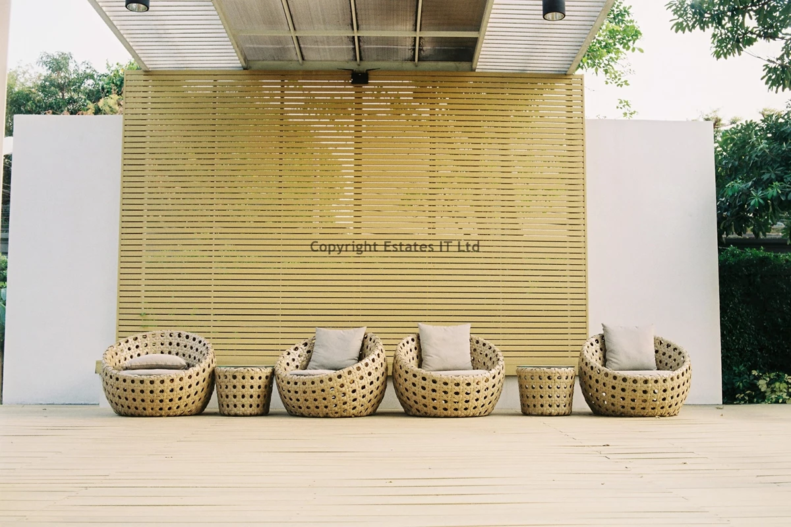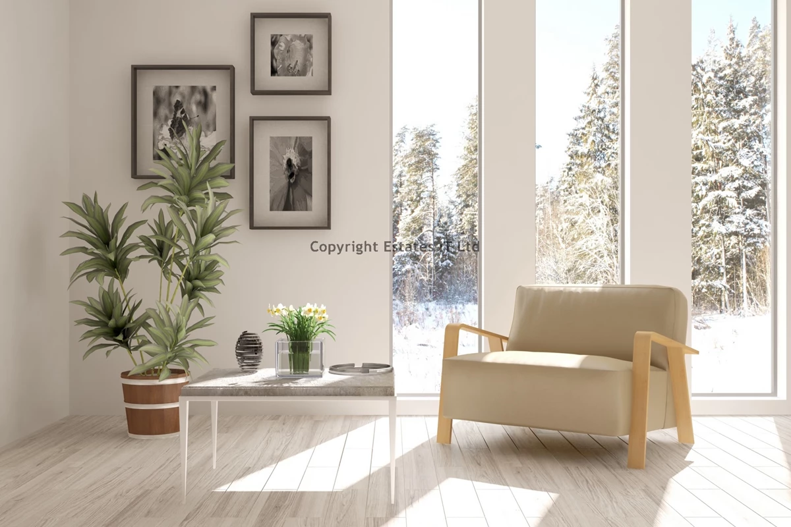![EIT Development [1] EIT Development [1]](/content/images/logo.png)
For Sale Pennway, Somersham, PE28 £134,995
Semi-Detached Home
Lounge/Dining Room
Conservatory
Kitchen
2 Bedrooms
Gas Fired Radiator Heating
Enclosed Rear Garden
Driveway Parking
A well presented semi-detached home offered for sale with the advantage of no upward chain, accommodation comprises lounge/dining room, conservatory/utility room, kitchen, two bedrooms and bathroom. Further benefiting from a gas fired radiator heating system, double glazing, enclosed rear garden and driveway parking.
|
Ground Floor |
|
|||
|
Entrance Porch |
||||
|
Entrance Hall |
Radiator, storage cupboard. |
|||
|
Lounge/Dining Room |
17'8" x 17'10" (5.38m x 5.44m) Double glazed window to front, radiator, staircase to first floor, patio doors to conservatory/utility room. |
|||
|
Conservatory/Utility Room |
19'0" x 7'7" (5.79m x 2.31m) Double gazed window and door to rear garden, radiator, plumbing for washing machine, space for tumble dryer with worksurface over, laminate flooring door to front. |
|||
|
Kitchen |
8'9" x 8'1" (2.67m x 2.46m) Double glazed window to front, fitted range of wall and base units with worksurfaces over housing inset stainless steel single bowl sink and drainer unit, space for cooker, space for fridge/freezer, cupboard housing wall mounted gas fired boiler. |
|||
|
First Floor |
|
|||
|
Landing |
Radiator, loft access hatch, airing cupboard housing hot water cylinder. |
|||
|
Bedroom 1 |
10'8" x 9'7" (3.25m x 2.92m) Double glazed window to rear, radiator, fitted double wardrobe. |
|||
|
Bedroom 2 |
12'8" x 7'4" (3.86m x 2.24m) Double glazed window to front, radiator. |
|||
|
Bathroom |
Obscured double glazed window to side, fitted four piece suite in white comprising panelled bath, fully tiled shower cubicle, low level w.c and wash hand basin, part tiled walls. |
|||
|
Outside |
|
|||
|
Front Garden |
Open plan paved front garden with driveway to side providing off street parking, outside light. |
|||
|
Rear Garden |
Enclosed rear garden mainly laid to lawn with two paved patio areas, pagoda, water feature, flower and shrub borders, outside tap. |
Material Information
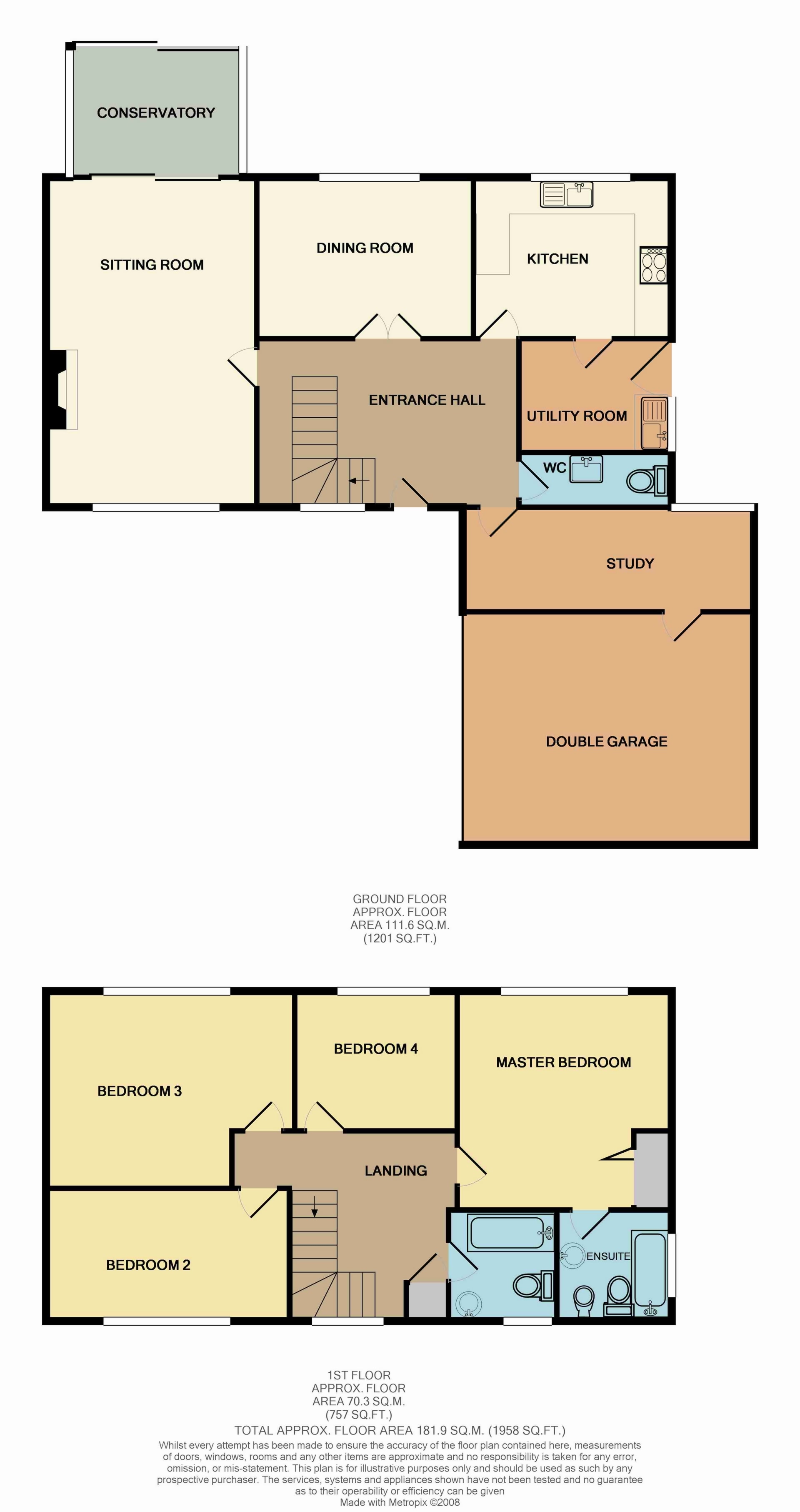
IMPORTANT NOTICE FROM ESTATES IT LTD
THIS PROPERTY IS NOT FOR RENT OR FOR SALE. The property detailed on this page if for demonstration purposes only. Please do not call or email about this property.
You can click the link view more information about Estate Agent Web Site Design from Estates IT Ltd.
